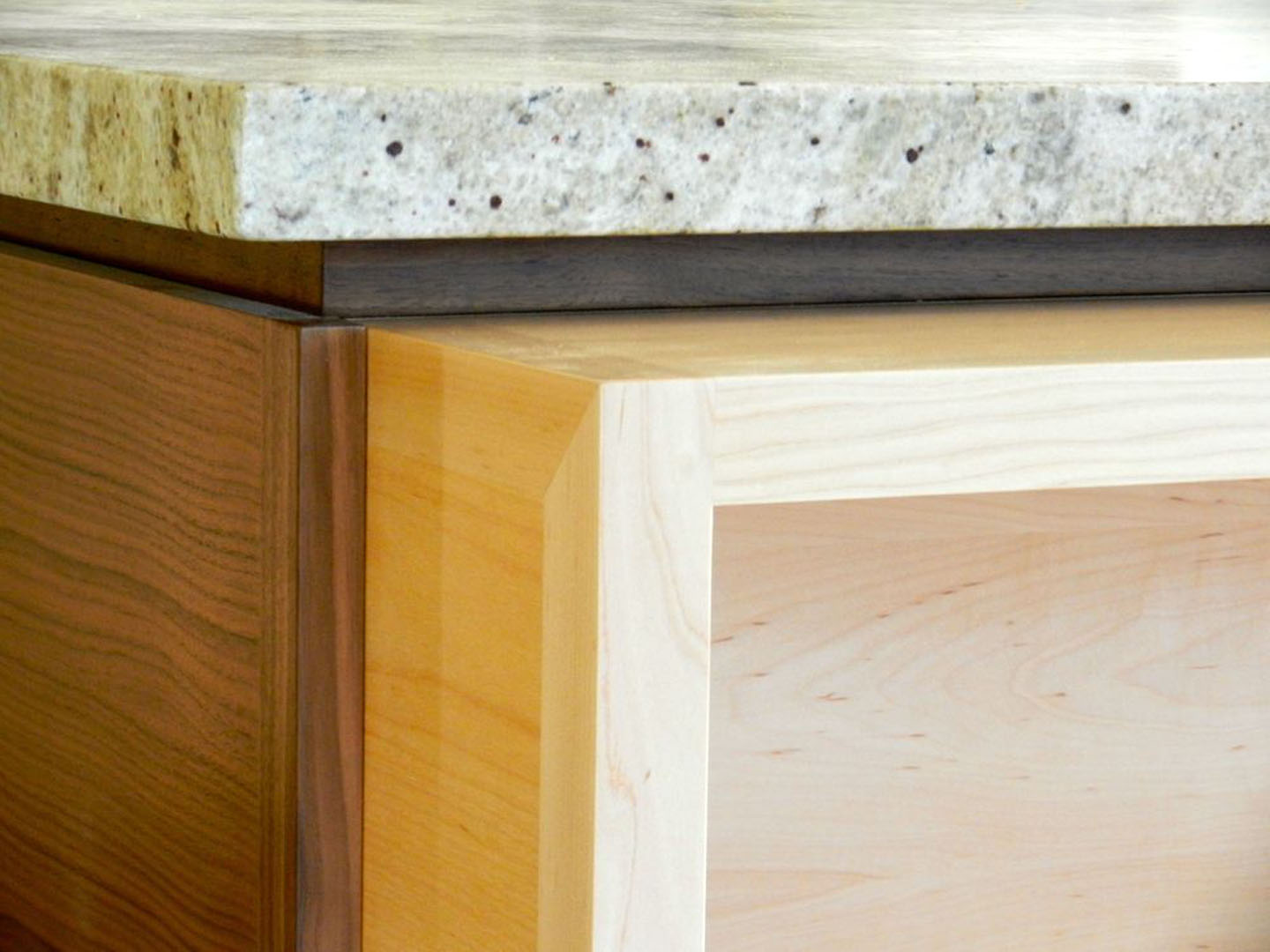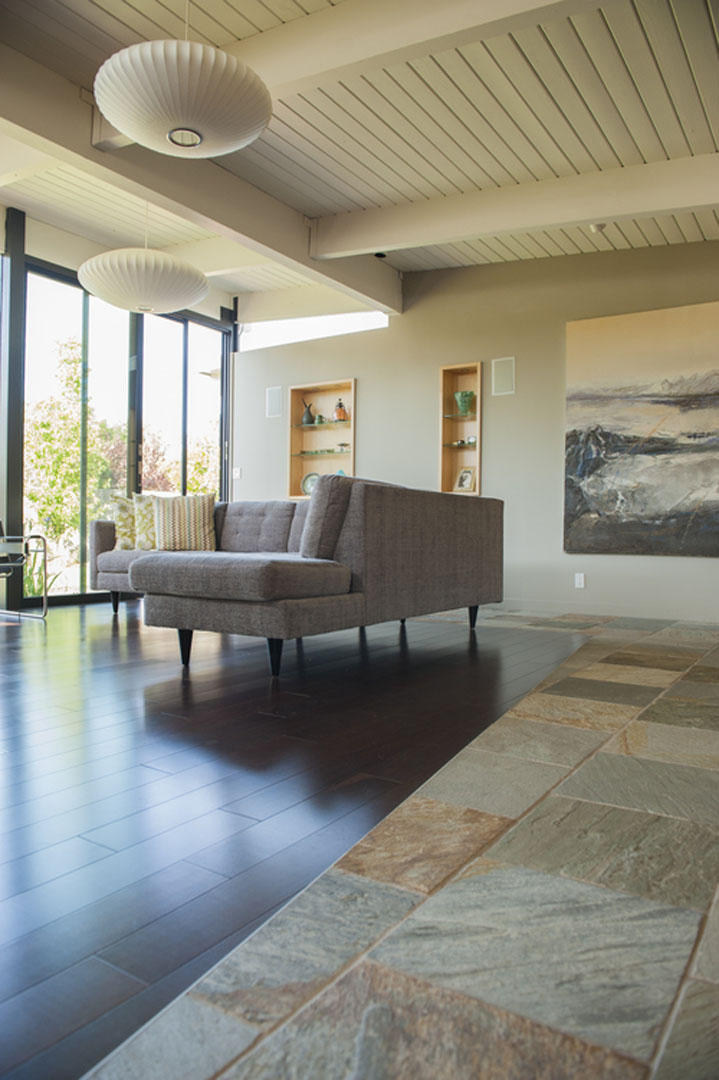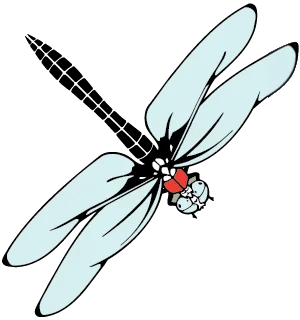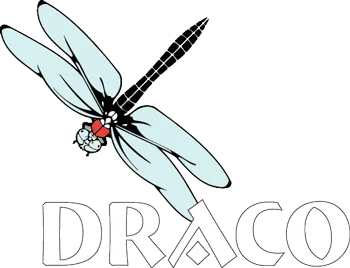40 French Creek
This is one of the earliest of my “complete” remodel projects here in the Highlands. As it was also featured on the 2014 Home Tour and contains several pieces of my custom furniture it became the house most often associated with DRACO.
Justin and Jennifer and I met nearly every weekend for close to a year working on the design for this project. Everything was altered. A complete kitchen remodel. New Radiant heat system with solar component. Both bathrooms remodeled with an enlarged master bath.


We enlarged the living area and master bedroom by use of steel posts set 7‘ deep in concrete. These acted as our shear wall so that we could make the entire wall along that side of the house of glass. We used insulated panels of glass 6‘ wide by 9‘6” tall.
At the rear of the house we added a new structure with a floating roof on steel moment frames and an open glass corner. This is the home office. It also contains a custom glass desk of my design/fabrication.
Justin and Jennifer have remained friends and clients. We also designed and built them an outdoor BBQ kitchen a few years ago. They and their wonderful daughter Molly are assets to this neighborhood.


