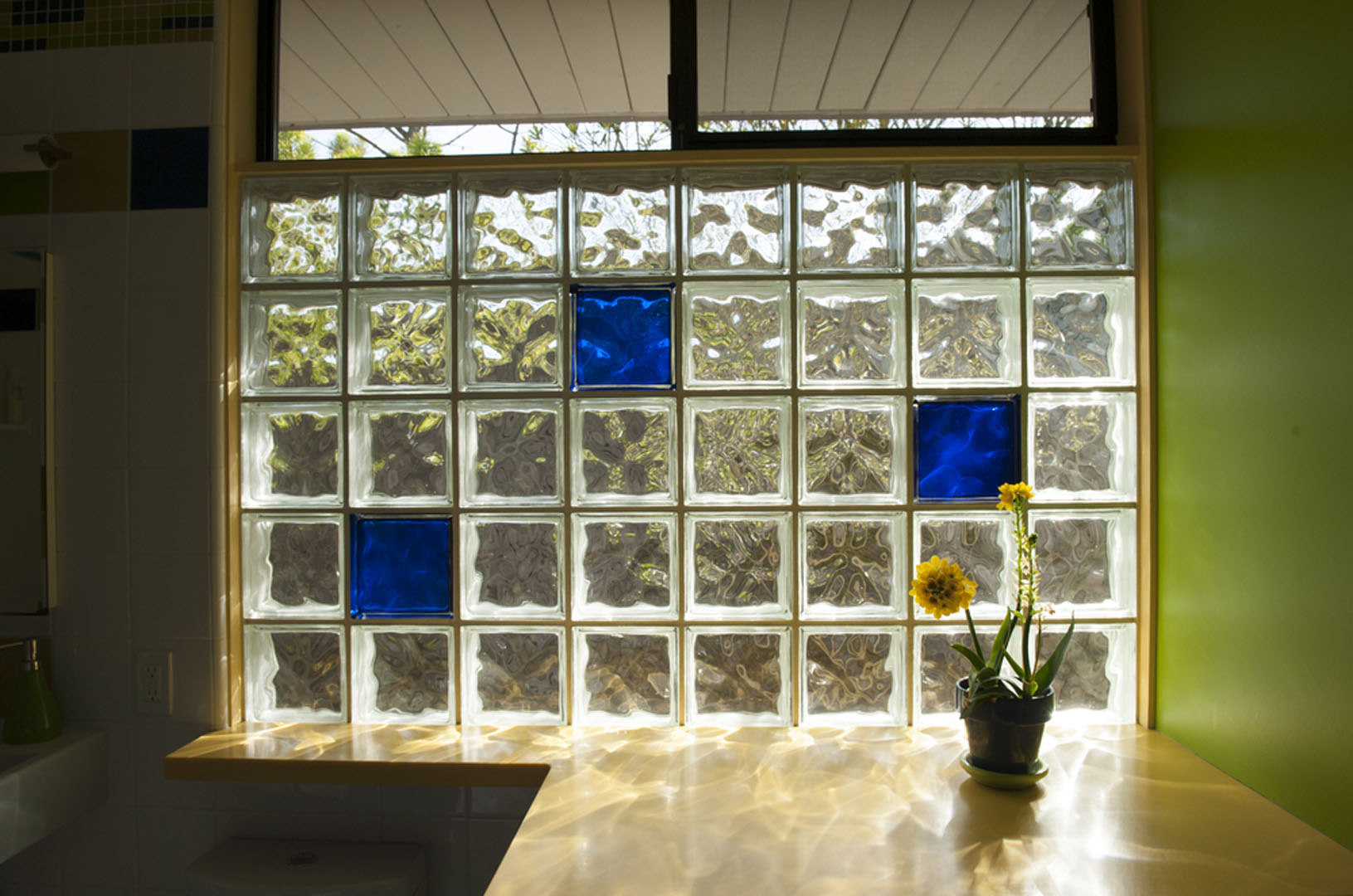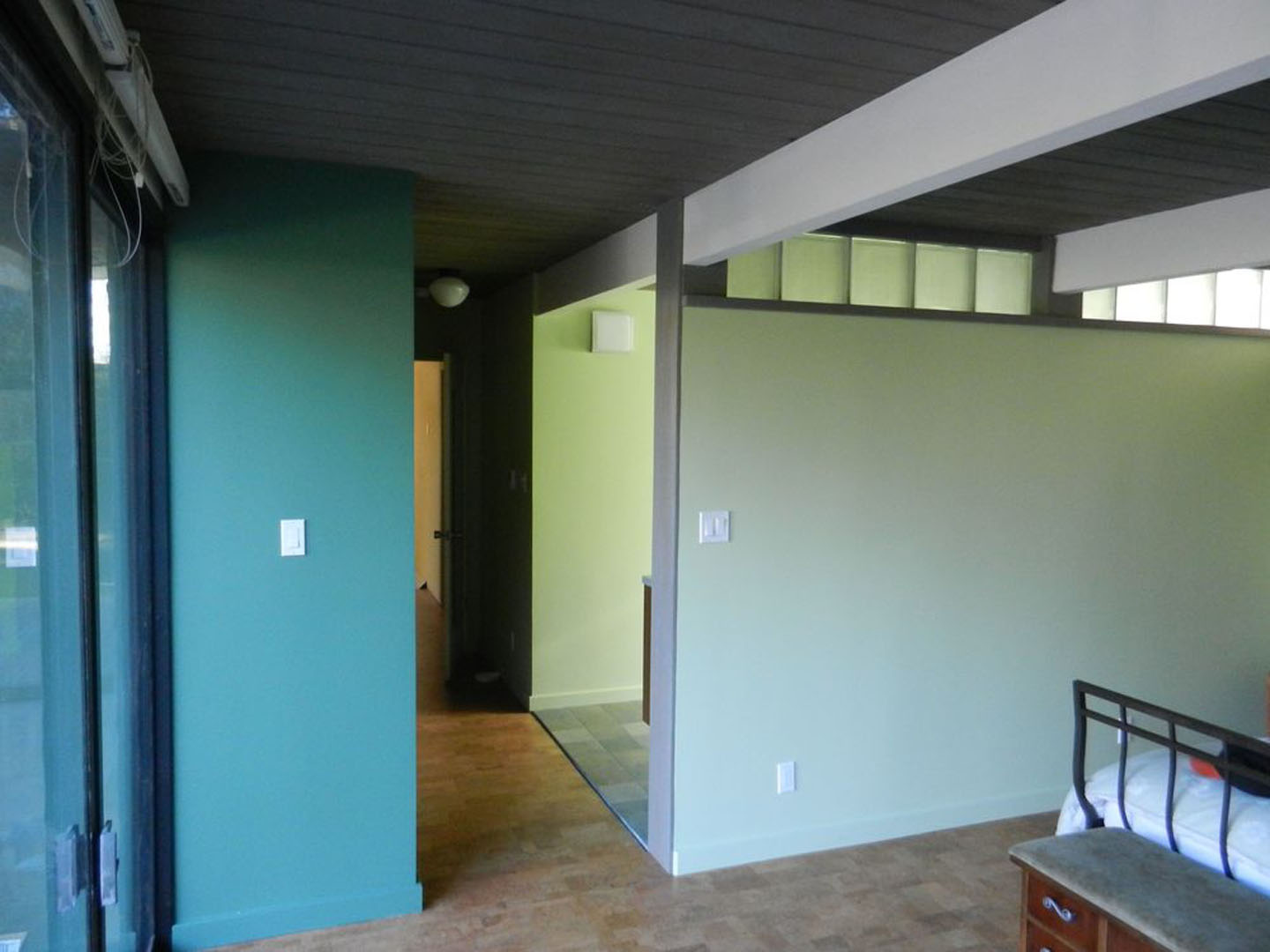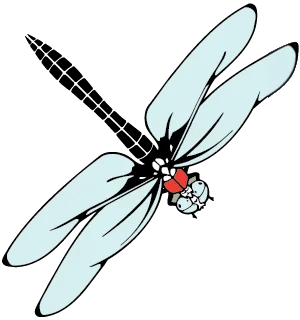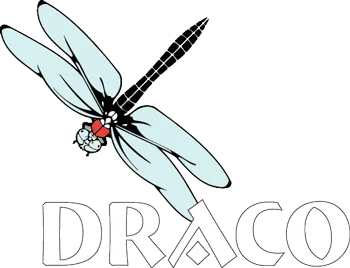2260 Allegheny
This home belongs to a long time close friend. Norma Anderson. Our children were friends in elementary and junior high. When Norma wanted to redo her house she contacted me and I was delighted to be able to work with her.


We added only 9 sq ft at the shower in the master bath. The space was just a shade too small to make the design work without that little bit extra. The advantage to not making any large additions or major structural changes is that it allows for the budget and the attention to be placed on really working on the details.
We removed the wall between the kitchen and living room so that the view of her large back yard now extends to both kitchen and dining room, adding to the Eichler open plan living effect. All new cork floors. Our cabinet maker did the bamboo cabinetry in the kitchen and the teak vanity, in the masterbath, to match a cabinet which Norma has in her bedroom. As I often do, I used glass block in the baths. This has the effect of bouncing light in a way which no other glazing material does.
People comment on the color blocking in this design. First, most of these colors were already in place in the house. I simply refined and extended them. Secondly, I took my cues from Norma’s wardrobe. These are the colors which she lives in. With the blue, green and yellow in the main living areas giving a brightness to the house, we wanted to have a similar, but quieter effect in her bedroom/bath area. So we selected three shades of green which harmonize. This continues the color blocking but has a softer, quieter feel to it. It makes the bedroom area very relaxed.
This house was done in 2013 and featured on the 2014 Home Tour. About two years ago Norma asked me if I could help her with some upgrades to the house, including an exterior paint job. I asked if I could introduce a new color scheme for this. The house had been a rather plain off white which did not really enhance the architecture. I suggested that we paint it a darker, richer color. I selected a chocolaty brown for the overall color. I then painted the interior of the entry atrium in the same yellow which is one of the interior color block shades. This Eichler plan is one in which the entry can be difficult to locate. It is rather lost. By painting the walls there in the sunny yellow it draws you into the space. Particularly when the sun is entering it. It glows and the blue of the entry door stands out.
It can be fun to be able to come back to projects years later and do some more refining to them. One of the great benefits of working in a neighborhood like this one.


